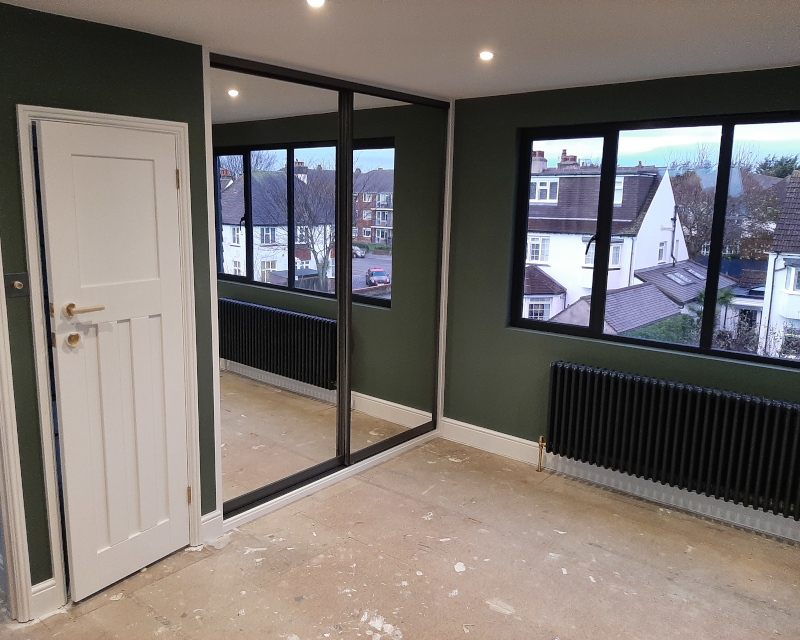10 Reasons To Choose a Fitted Sliding Wardrobe
At Sussex Wardrobes we fit Sliding Doors on all of our Fitted Wardrobes. Here are 10 reasons why we chose to specialise in sliding doors.
1. Space Saving
The first major benefit of choosing sliding wardrobes, is their space saving benefits over hinged doors. Our wardrobes start at 600mm deep, this means the only extra space required is for you to walk in front of it.
In the following example, using approximate figures, you would save 550mm (over half a metre) of floor space by choosing sliding over hinged wardrobes. We have used 700mm as a generous depth for a sliding wardrobe. We would not fit a sliding wardrobe under 600mm deep. You can read our article for more information on the minimum depth of a fitted wardrobe.
| 3 x Hinged Doors | |
|---|---|
| Wardrobe Width (mm) | 1800 |
| Wardrobe Depth (mm) | 650 |
| Open Door Space (mm) | 600 |
| Total Required Depth (mm) | 1250 |
| 3 x Sliding Doors | |
|---|---|
| Wardrobe Width (mm) | 1800 |
| Wardrobe Depth (mm) | 700 |
| Open Door Space (mm) | 0 |
| Total Required Depth (mm) | 700 |
2. Panel Finishes
The choice of panel finishes we provide is huge. We really have a finish for every taste and style.
3. Ease of use
Our wardrobe doors glide smoothly and effortlessly.
4. Frame Styles and Finishes
We have a choice of frame styles in a number of finishes.
5. Mirror Position
A very popular choice, especially on a three door wardrobe, is to have one mirror door. The door is often kept in the centre when all the doors are closed and can then be moved to either left or right for practical every day use. This is perfect for the shared use of a full height mirror in any wardrobe position.
6. An Illusion of Space
By choosing mirror doors, you can create visual space and make your bedroom look up to twice its actual size. When placed by a window it can also be a great way of bringing the outside in.

7. Aesthetics
Sliding doors are often fitted from floor to ceiling. We always maximise the width and height of our doors to their full potential. Our bespoke timber door frames are hand finished to be in keeping with your bedrooms other mouldings, skirting boards etc. and kept to a minimum. Visually, it's all about the doors!
8. Interior Options
Unlike hinged door wardrobes, with sliding doors there are no fixed, vertical framework elements to obstruct the door opening. We design everything around our sliding doors and where they overlap.
9. Maximise Wardrobe Width
Typically, the framework is around 40-50mm each side - the rest is accessible wardrobe space.
10. Unlimited Designs
As well as our fully customisable (size and finish) standard panel configurations, we also have the option to go completely bespoke with horizontal or vertical panel designs.
 Dave Golden
24/11/2024
Dave Golden
24/11/2024